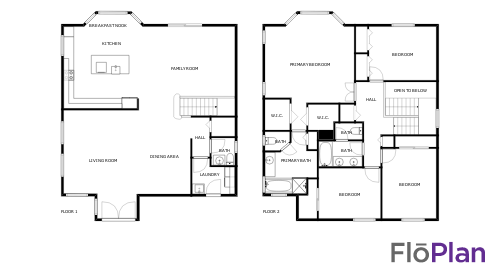$675,000
Wellington, FL 33414
MLS# RX-10968813
Status: Active Under Contract
4 beds | 2.1 baths | 2573 sqft

1 / 67




































































Property Description
Welcome Home! Experience the luxurious resort lifestyle in Olympia with this stunning home boasting numerous quality upgrades. From the remodeled kitchen with quartz countertops to the new flooring and freshly painted interior, every detail exudes elegance. You have Florida Living at its finest with the screened in and covered patio. Enjoy the convenience of being within walking distance to the upscale clubhouse, sports courts, resort-style pool, and fitness center. With manned security and internet included, this home offers both safety and connectivity. Olympia is located in an All A Rated School District, close to shopping and dining. Don't miss the opportunity to see this exceptional property located within a beautiful nature preserve.
Details
Maps
Documents
Contract Information
Listing Date: 2024-03-14
Status: Active Under Contract
Go Active Date: 2024-03-25
Original List Price: 675000
Auction: No
List Price: $675,000
Current Price: $675,000
List Price/SqFt: 262.33
Comm/Non-Rep: .0001%
Comm/Buyer Agent: 2.5%
Comm/Trans Brk: 2.5%
General Property Description
Type: Single Family Detached
Governing Bodies: HOA
Total Bedrooms: 4
Main Level Bathrooms: 1
Baths - Full: 2
Baths - Half: 1
Baths - Total: 2.1
Property Condition: Resale
Year Built: 2008
SqFt - Total: 3157
SqFt - Living: 2573
SqFt Source: Tax Rolls
Gated Community: Yes
Garage Spaces: 2
Covered Spaces: 2
Year Roof Installed: 2008
Homeowners Assoc: Mandatory
HOA/POA/COA (Monthly): 325.33
Application Fee: 150
Association Deposit: No
Membership Fee Required: No
Capital Contribution: Yes
Capital Contribution Amount: 801
Directions: From 441, take Forrest Hill east and make right into Olympia, at gate state the address. Make a left at the stop sign, make left into Bryden Village and the home is on the left.
Subdivision: OLYMPIA 2
Development Name: Bryden Village
Legal Desc: OLYMPIA PL 2 BLK F REPL LT 1796 BLK F
Lot SqFt: 5192
Waterfront: No
Front Exp: South
Private Pool: No
Pets Allowed: Yes
Pets on Premises: Yes
Total Floors/Stories: 2
Location, Tax & Legal
Area: 5570
Geo Area: PB24
Country: United States
County: Palm Beach
Parcel ID: 73424417060017960
Street #: 9201
Street Name: Dupont
Street Suffix: Place
State/Province: FL
Zip Code: 33414
Zoning: PUD(ci
Tax Year: 2023
Taxes: 5989.65
Special Assessment: No
Short Sale: No
Short Sale A/U: N/A
Short Sale Addendum: No
REO: No
HOPA: No Hopa
Elementary School: Equestrian Trails Elementary
Middle School: Emerald Cove Middle School
High School: Palm Beach Central High School
Geo Lat: 26.64489
Geo Lon: -80.185898
Office/Member Info
DXORIGMLNO: RX-10968813
DXORIGMLSID: RML
Status Change Info
Under Contract Type: Active Under Contract
Under Contract Date: 2024-04-19
Storm Protection
Accordion Shutters: Partial
Panel Shutters: Partial
Property Features
Design: < 4 Floors; Mediterranean; Multi-Level
Construction: CBS
Waterfront Details: None
Lot Description: < 1/4 Acre
Exterior Features: Fruit Tree(s); Lake/Canal Sprinkler; Screened Patio; Shutters; Zoned Sprinkler
Interior Features: Entry Lvl Lvng Area; Foyer; Laundry Tub; Pantry; Walk-in Closet
Porch/Patio/Balcony: Patio
Master Bedroom/Bath: Dual Sinks; Mstr Bdrm - Upstairs; Separate Shower; Separate Tub
Furnished: Unfurnished
Rooms: Laundry-Inside
Parking: Driveway; Garage - Attached
Subdiv. Amenities: Basketball; Bike - Jog; Cabana; Clubhouse; Fitness Center; Manager on Site; Pickleball; Playground; Pool; Sidewalks; Spa-Hot Tub; Street Lights; Tennis
Maintenance Fee Incl: Common Areas; Common R.E. Tax; Security
Restrict: None
Security: Gate - Manned
Membership: No Membership Avail
Flooring: Carpet; Laminate; Tile
Heating: Central; Electric
Cooling: Central; Electric
Equip/Appl Included: Auto Garage Open; Dishwasher; Disposal; Dryer; Fire Alarm; Microwave; Range - Electric; Refrigerator; Smoke Detector; Storm Shutters; Water Heater - Elec
Dining Area: Breakfast Area; Dining-Living; Eat-In Kitchen
Roof: S-Tile
Terms Considered: Cash; Conventional; FHA
Utilities: Cable; Electric; Public Sewer; Public Water; Water Available
Window Treatments: Blinds
Taxes: City/County; Homestead
Possession: At Closing; Funding
Showing Instructions: Text Listing Agent
Contingencies: Appraisal
Room Information
| Room Name | Length | Width | Length | Level | Width |
| Living Room | 14.50 | 16.70 | 14.50 | Main | 16.70 |
| Kitchen | 19.40 | 18.00 | 19.40 | Main | 18.00 |
| Master Bedroom | 17.00 | 17.00 | 17.00 | Upper | 17.00 |
| Dining Room | 10.40 | 14.50 | 10.40 | 14.50 | |
| Family Room | 26.00 | 19.00 | 26.00 | 19.00 | |
| Patio | 17.00 | 17.00 | 17.00 | 17.00 | |
| Porch | 17.00 | 18.00 | 17.00 | 18.00 | |
| Bedroom 2 | 12.00 | 10.00 | 12.00 | 10.00 | |
| Bedroom 3 | 11.00 | 14.00 | 11.00 | 14.00 | |
| Bedroom 4 | 13.50 | 10.00 | 13.50 | 10.00 |
Listing Office: Keller Williams Realty Boca Raton
Last Updated: April - 20 - 2024

The listing broker's offer of compensation is made only to participants of the MLS where the listing is filed.
This information is not verified for authenticity or accuracy and is not guaranteed and may not reflect all real estate activity in the market. Copyright 2024 Beaches Multiple Listing Service, Inc. All rights reserved. Information Not Guaranteed and Must Be Confirmed by End User. Site contains live data.

 Home Upgrades
Home Upgrades